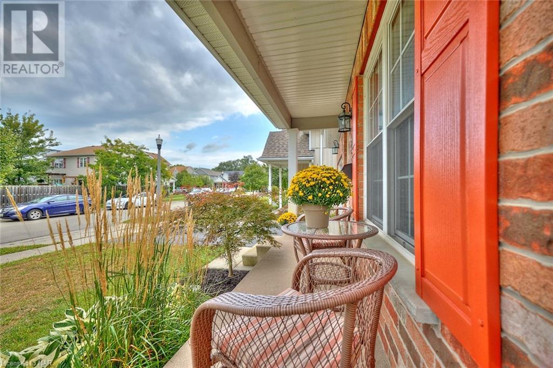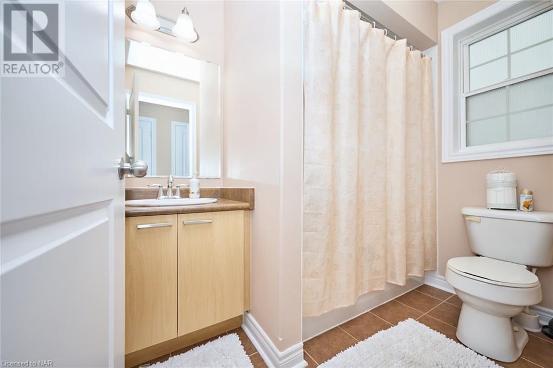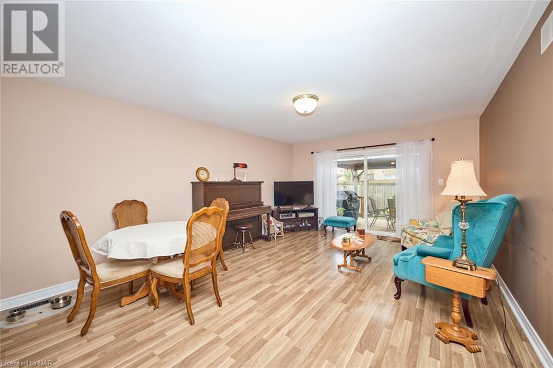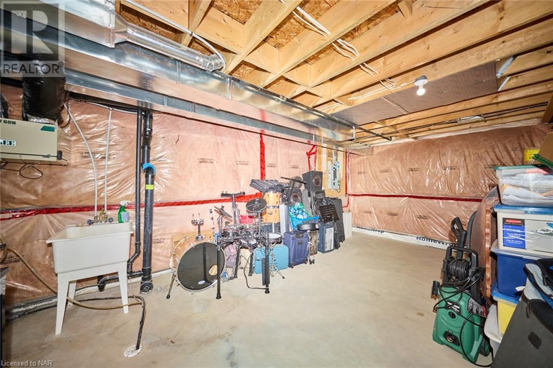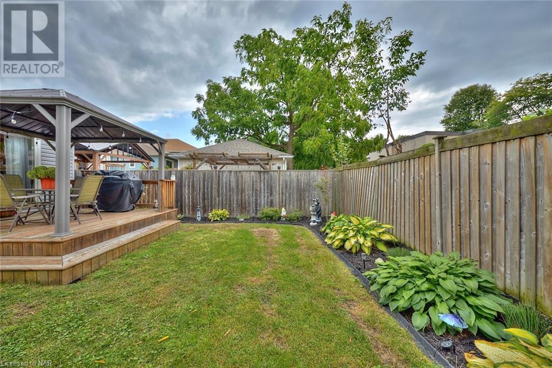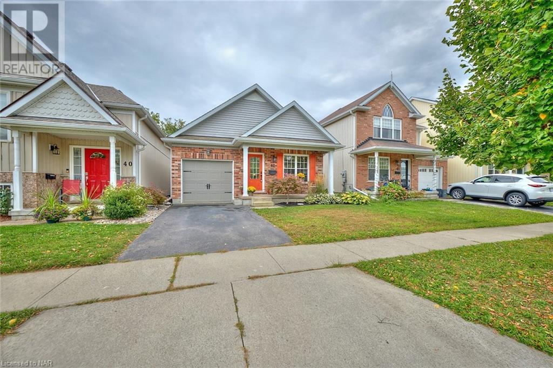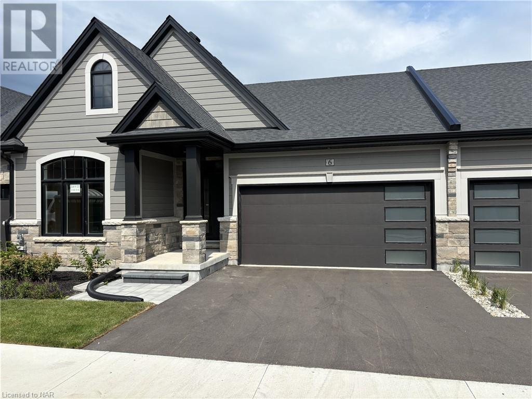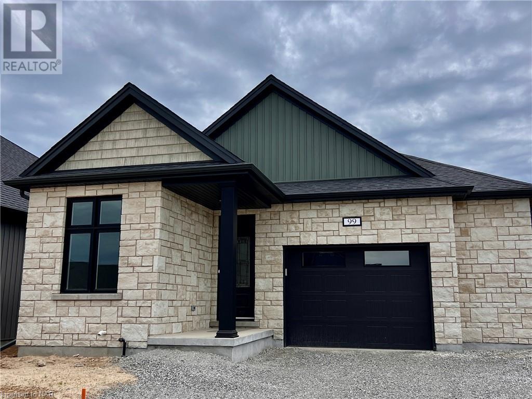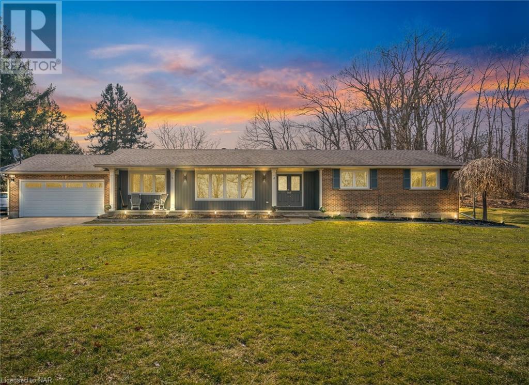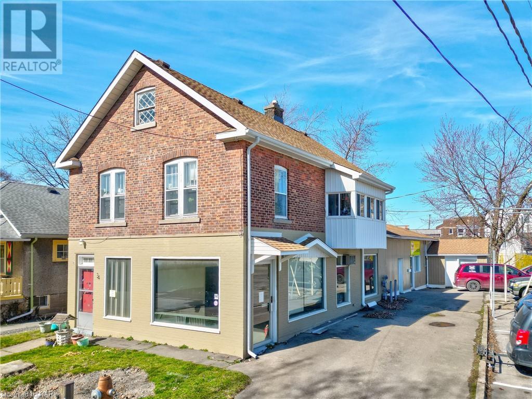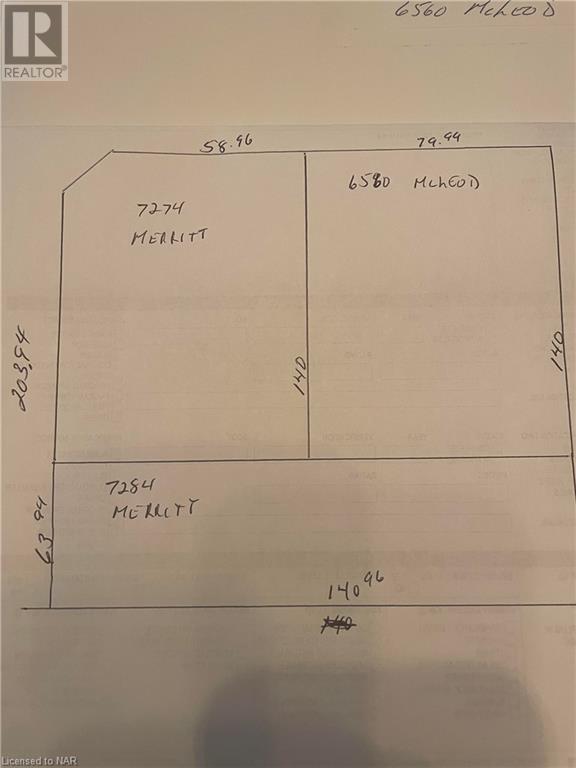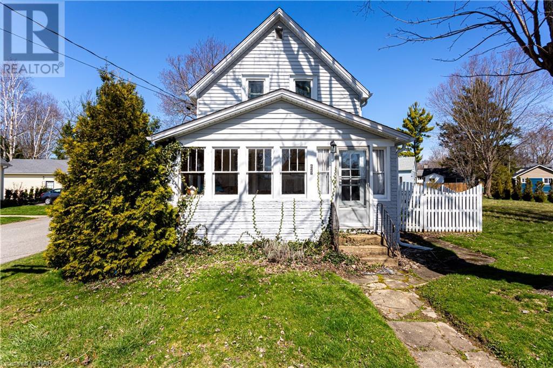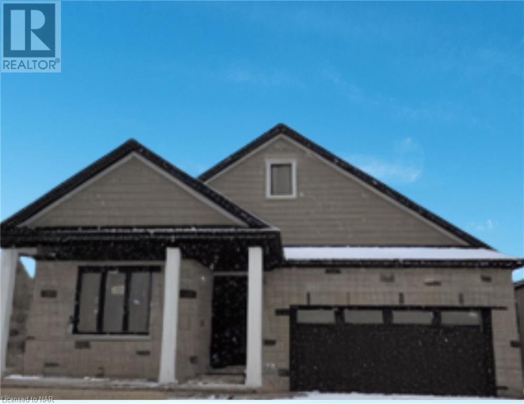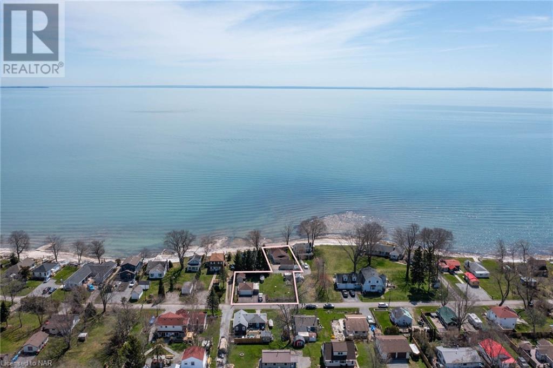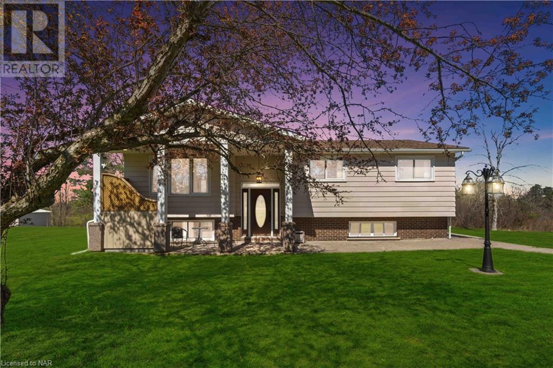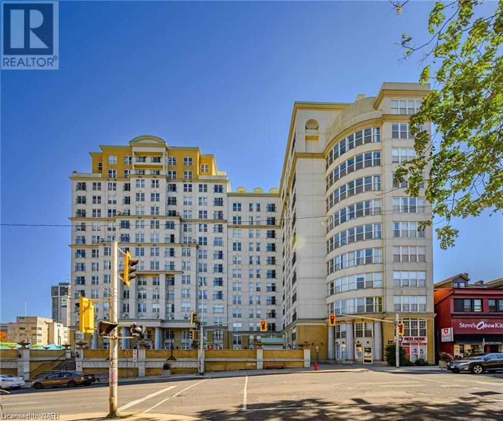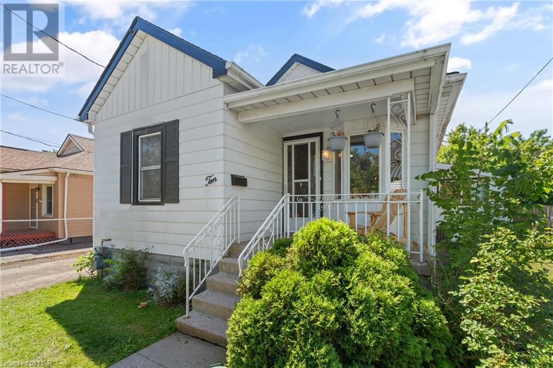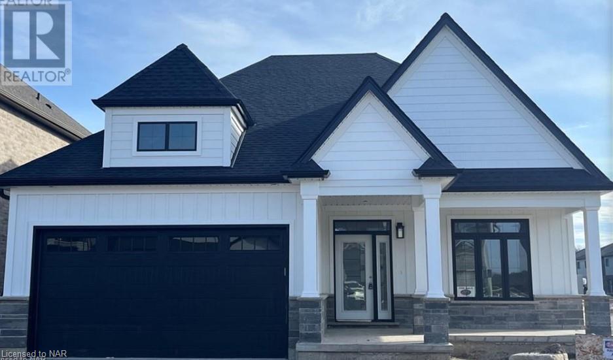42 CHICORY Crescent
St. Catharines, Ontario L2R0A5
$609,000
ID# 40637627
| Bathroom Total | 2 |
| Bedrooms Total | 2 |
| Year Built | 2011 |
| Cooling Type | Central air conditioning |
| Heating Type | Forced air |
| Heating Fuel | Natural gas |
| Stories Total | 1 |
| Laundry room | Main level | Measurements not available |
| 4pc Bathroom | Main level | Measurements not available |
| 4pc Bathroom | Main level | Measurements not available |
| Primary Bedroom | Main level | 11'6'' x 14'0'' |
| Bedroom | Main level | 10'0'' x 12'11'' |
| Kitchen | Main level | 10'2'' x 10'0'' |
| Great room | Main level | 13'8'' x 19'0'' |
YOU MIGHT ALSO LIKE THESE LISTINGS
Previous
Next


